architecture residential rafalski-molko residence
Yachats, Oregon, USA - 2004
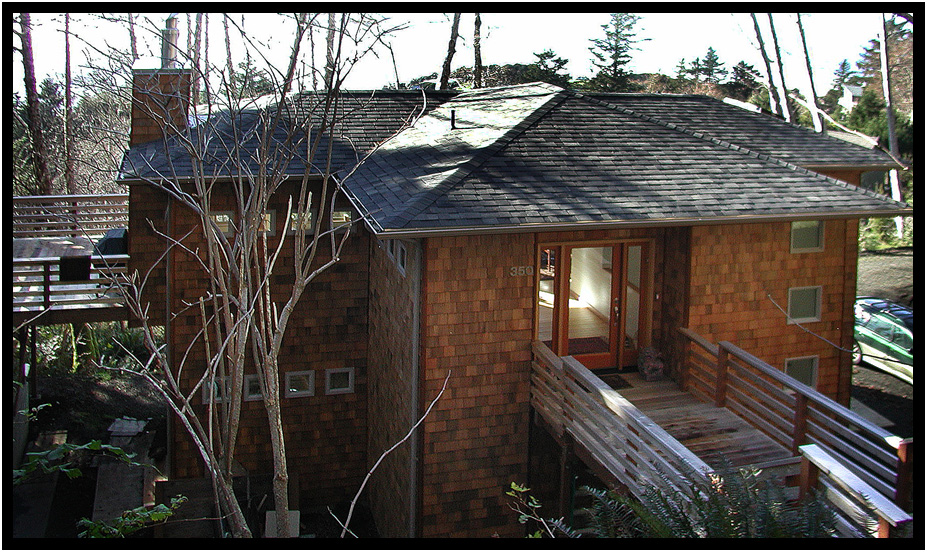
THE PROJECT
To design and build a 1450 sq.ft. two level ocean view home for two Portland business men.
To provide an economical open plan comfortable for both privacy and entertaining.
THE SITE
A large steep hillside ocean view lot, heavily wooded with alder and fir.
THE CLIENT
John Rafalski & David Molko
Lake Oswego, Oregon
THE BUILDER
Gary Wiebe, Wiebe Construction
Waldport, Oregon
unless noted otherwise all images copyright d. holmes chamberlin jr architect llc
The Plan
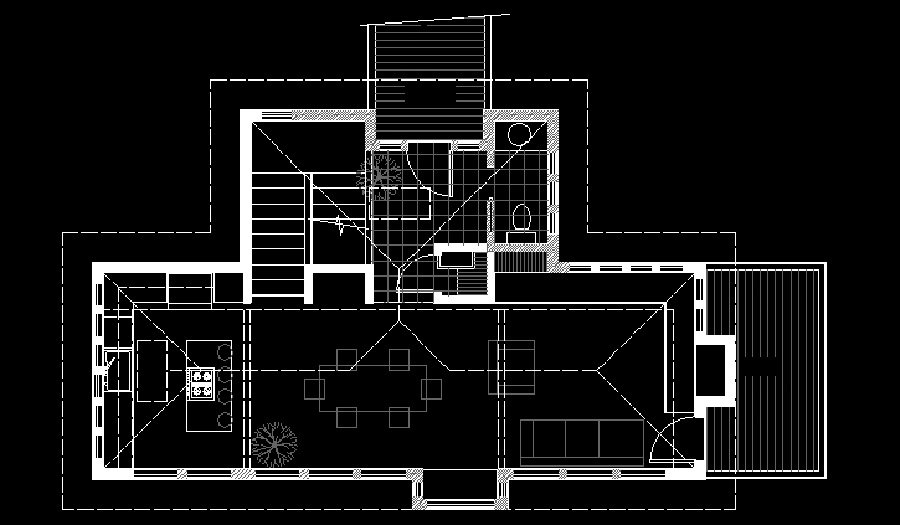
Upper Level plan, Rafalski-Molko Residence, Yachats, Oregon, USA, 2004.
The upper entry level features an Entry, Powder Room, and Greatroom with Living, Dining, and Kitchen.
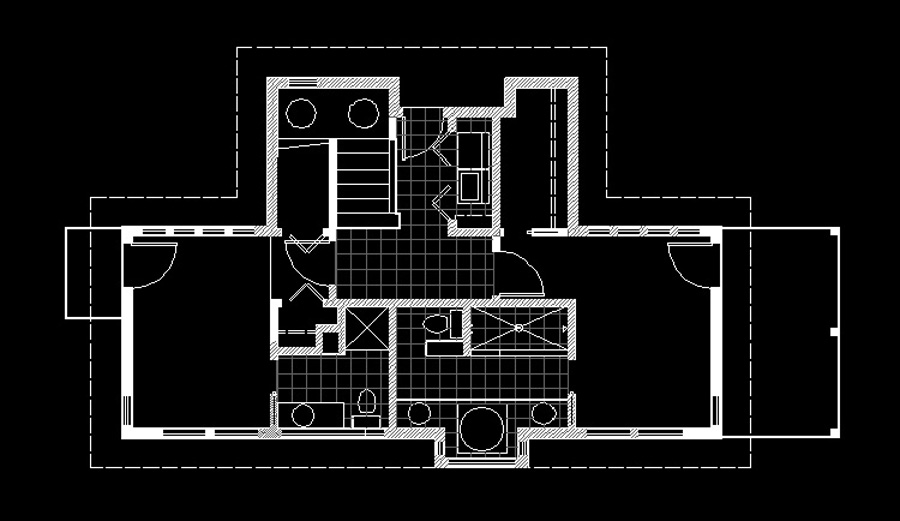
Lower Level plan, Rafalski-Molko Residence, Yachats, Oregon, USA, 2004.
The lower level loft features the Master Suite, a second bedroom and bath, and a Laundry area.
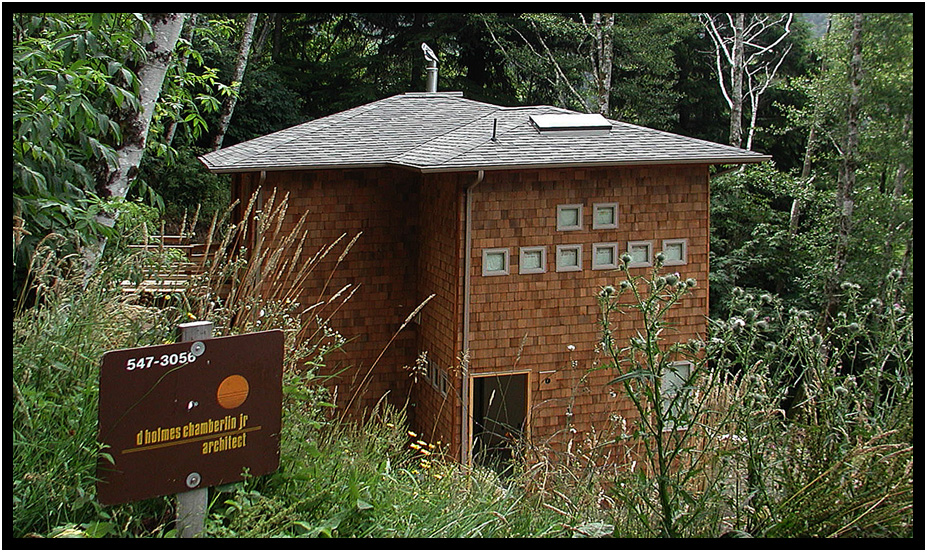
Northwest elevation, Rafalski-Molko Residence, Yachats, Oregon, USA, 2004.
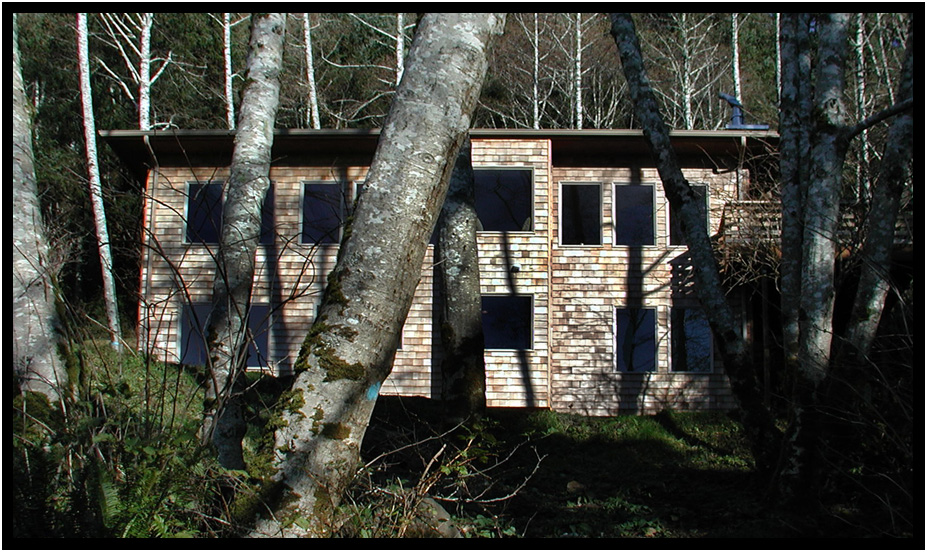
South elevation, Rafalski-Molko Residence, Yachats, Oregon, USA, 2004.
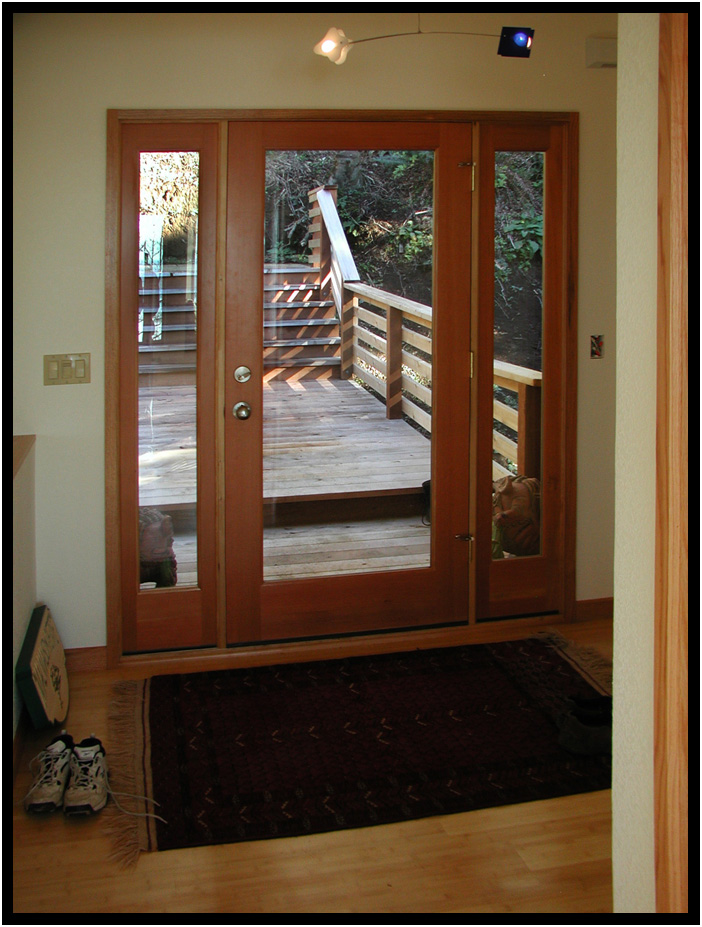
The Entry and bridge access, Rafalski-Molko Residence, Yachats, Oregon, USA, 2004.
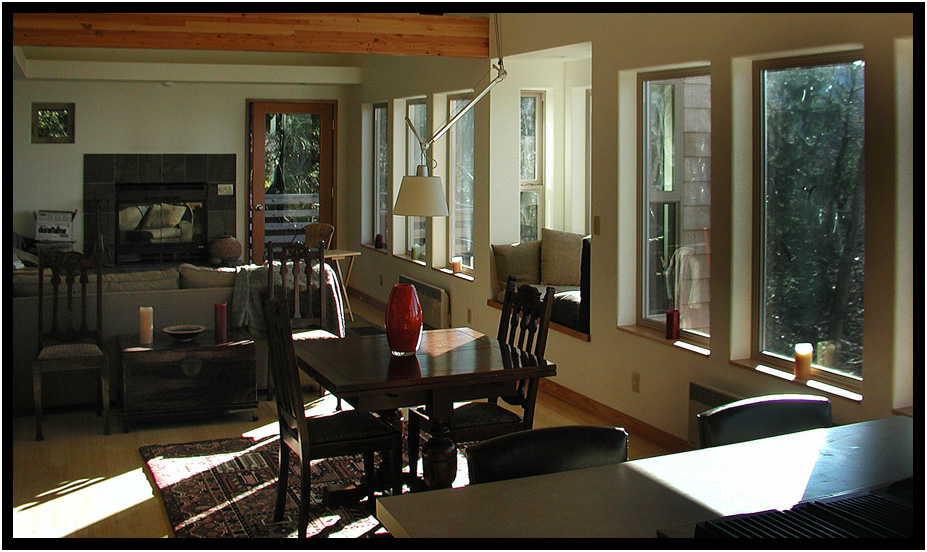
The Greatroom, Rafalski-Molko Residence, Yachats, Oregon, USA, 2004.
With a full window wall with a window seat facing the ocean and bay views to the west, the Greatroom also
features a fireplace, a vaulted ceiling with exposed glu lam beams, and access to the deck.
The rear, street facing facade is punctuated with small square windows to provide light and surprise views
of foilage while maintaining privacy.
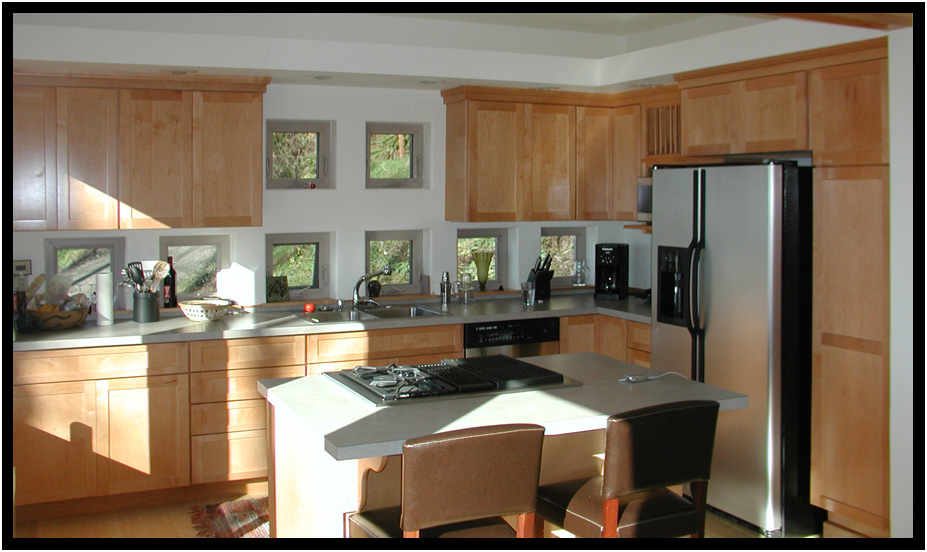
The Kitchen end of the Greatroom, Rafalski-Molko Residence, Yachats, Oregon, USA, 2004.
The Kitchen features wood cabinets and a breakfast bar island, both spectacular ocean and bay views.
A soffit runs the full length of the Geatroom.
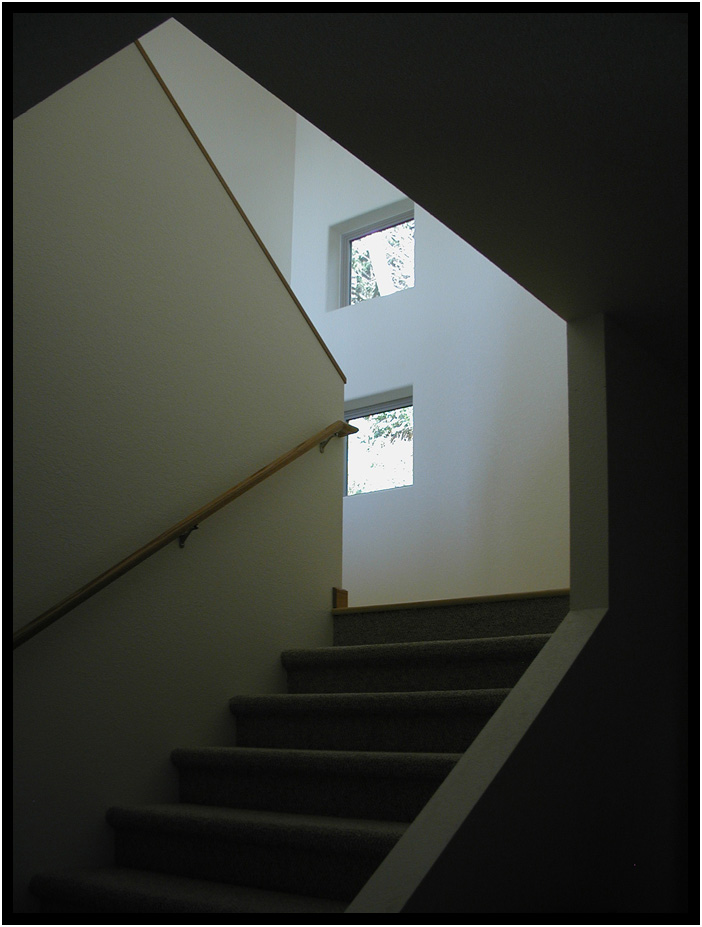
Staircase, Rafalski-Molko Residence, Yachats, Oregon, USA, 2004.
The stairs are tucked away on the "back" of the house next to the Entry.
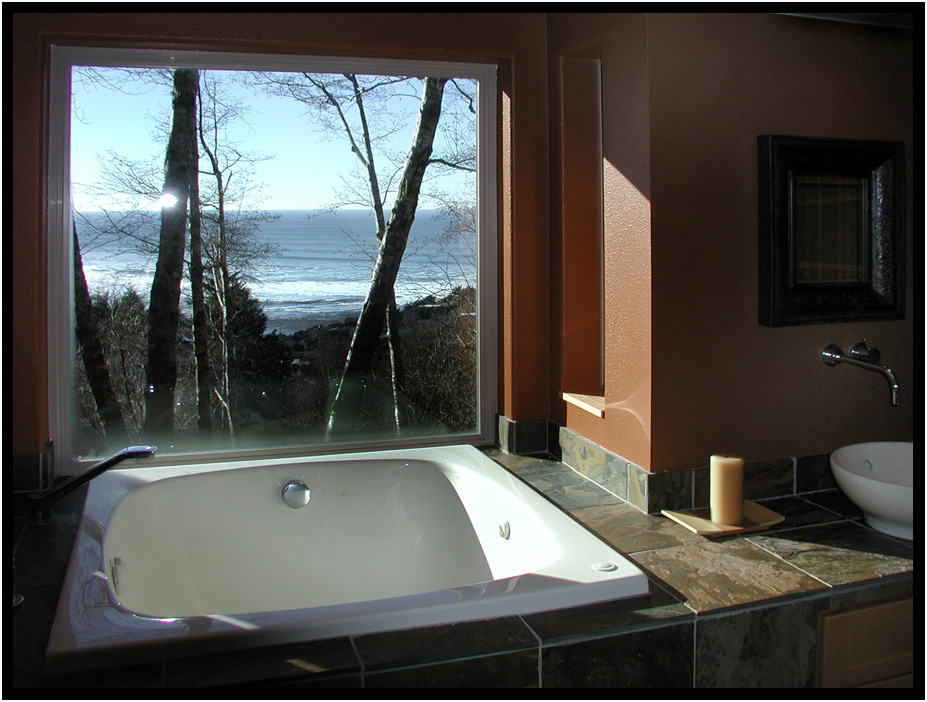
The Master Bath, Rafalski-Molko Residence, Yachats, Oregon, USA, 2004.
Featuring a large tile shower, the Master Bath also has a cozy soaking tub with an ocean view.
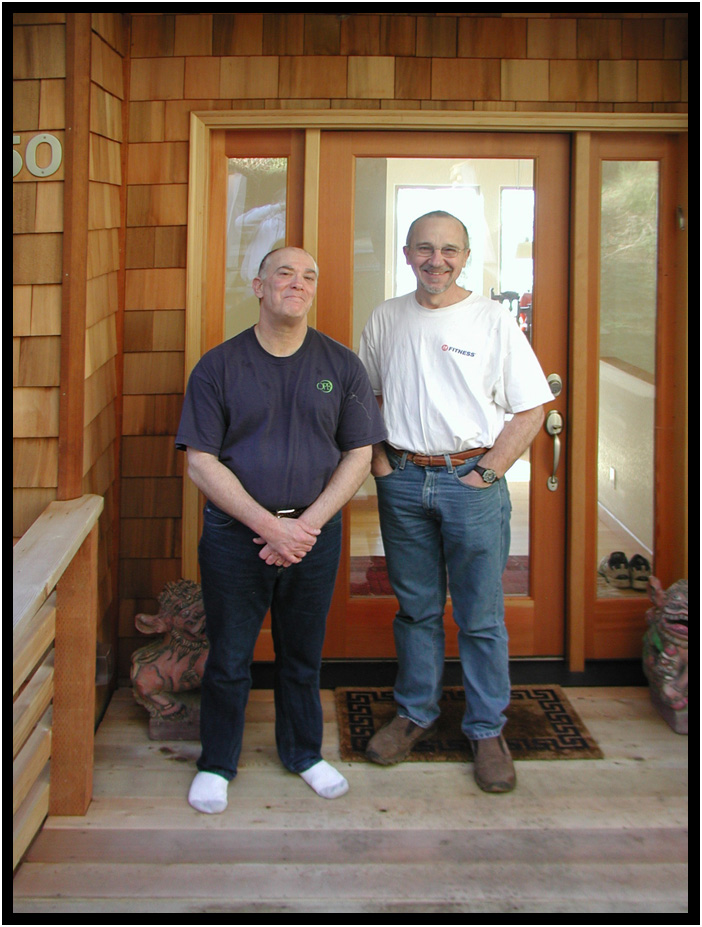
John Rafalski and David Molko, Rafalski-Molko Residence, Yachats, Oregon, USA, 2004.
copyright d. holmes chamberlin jr architect llc
page last revised june 2019










